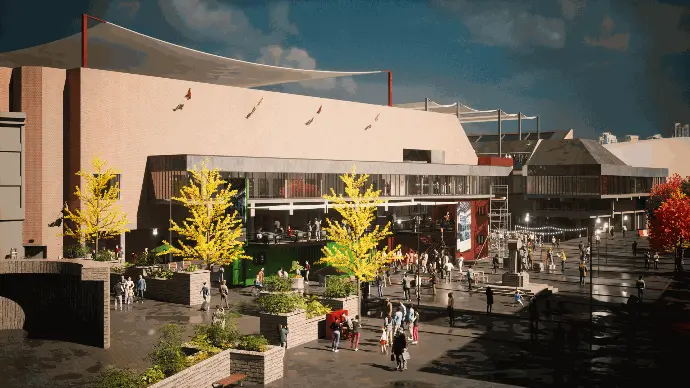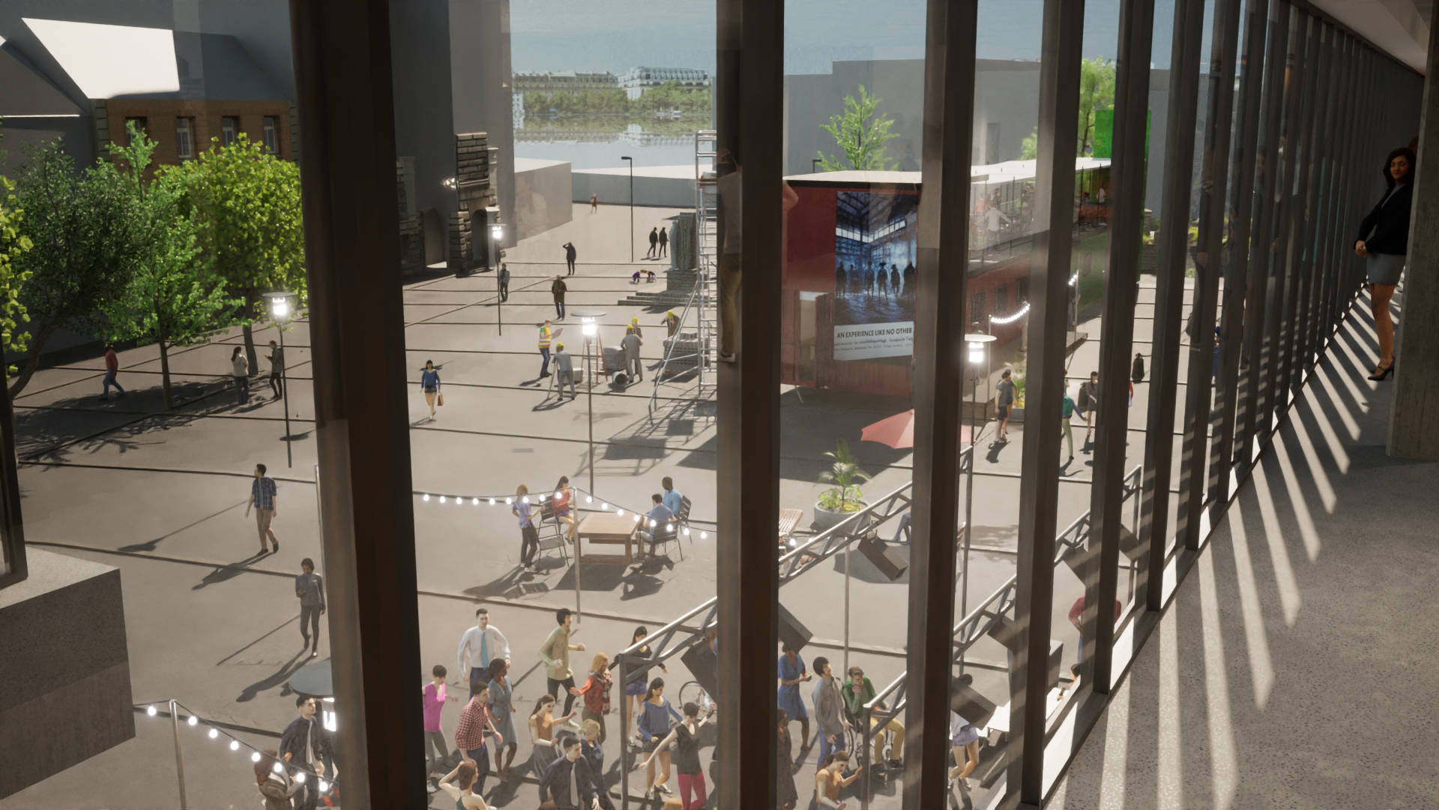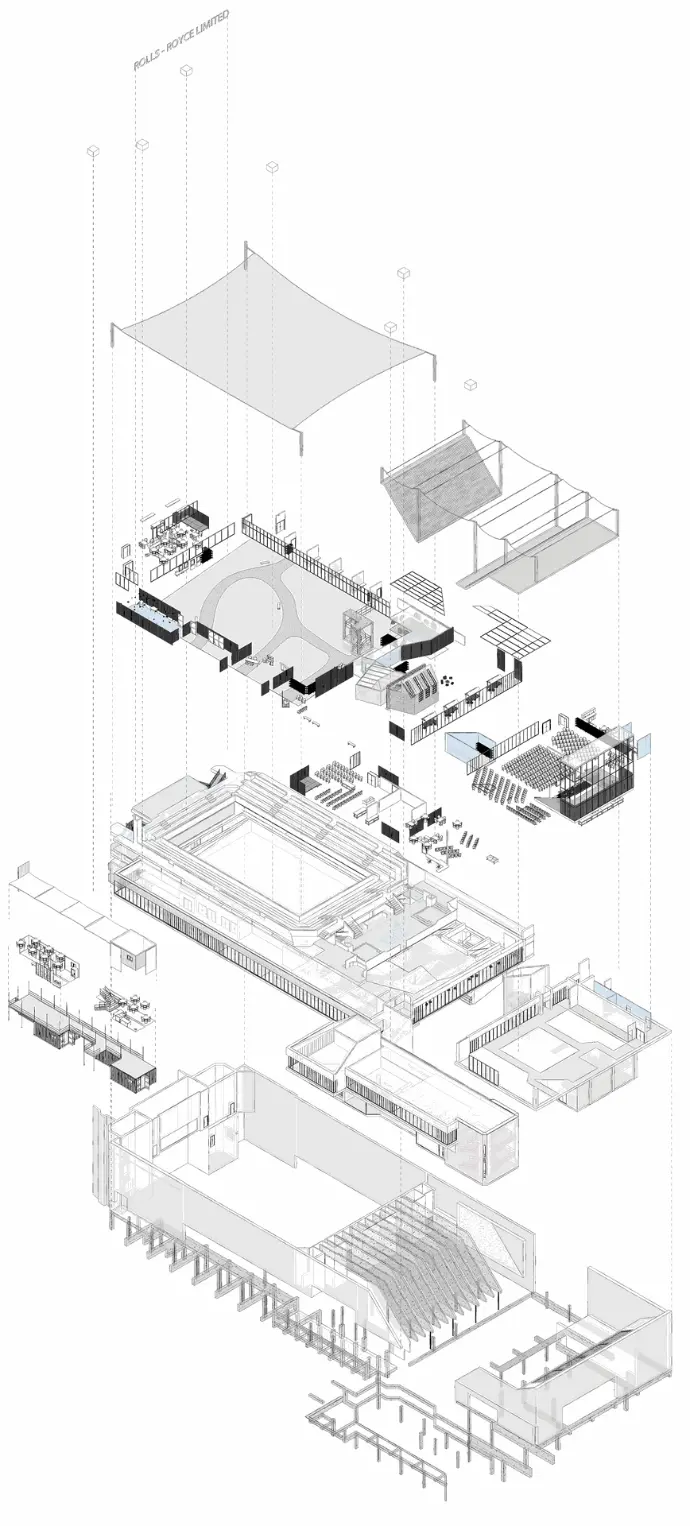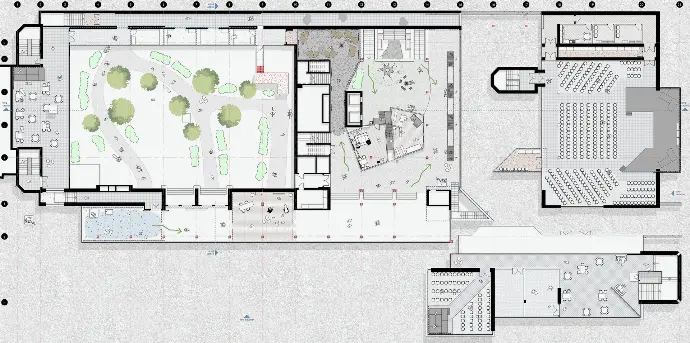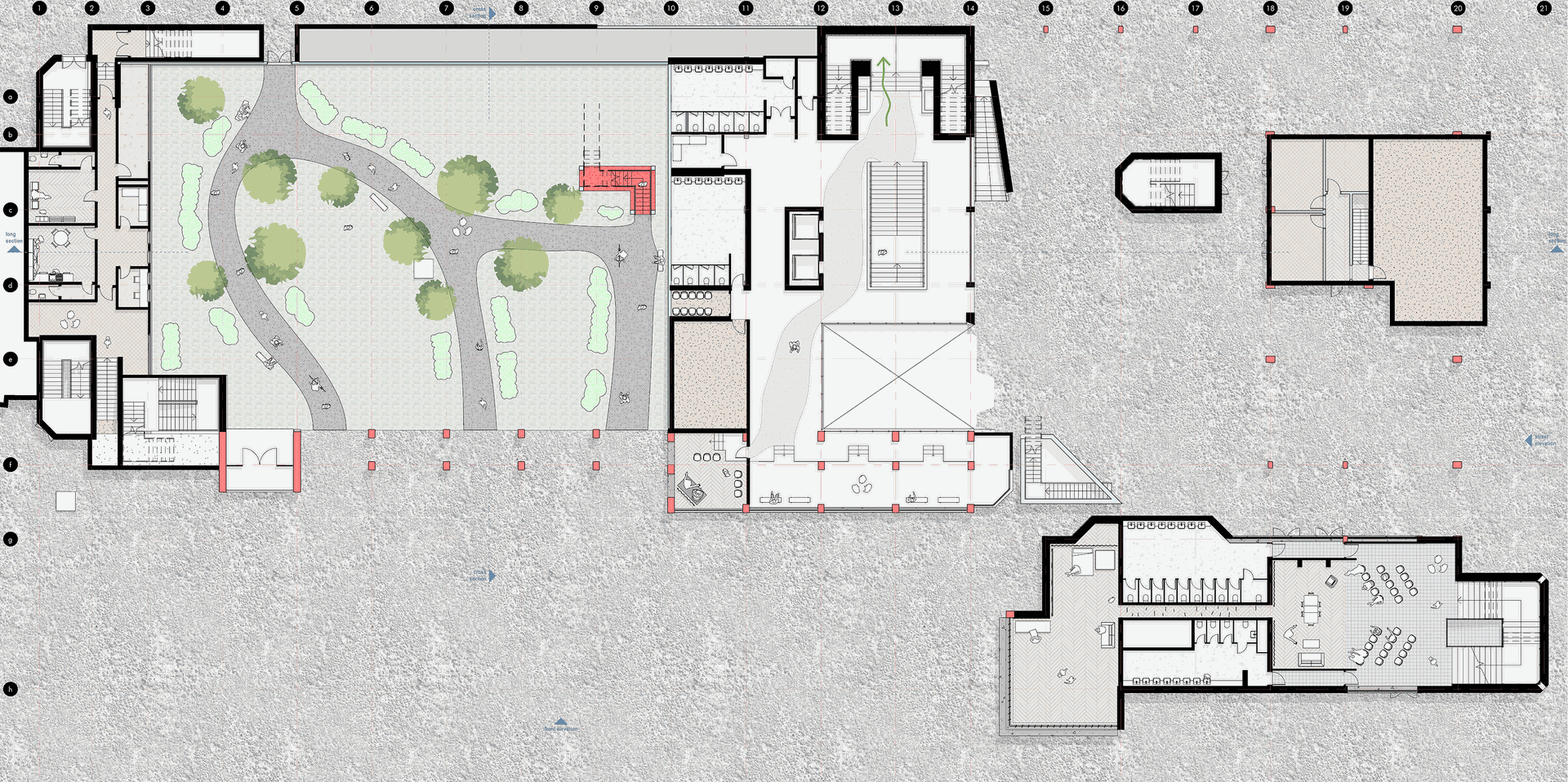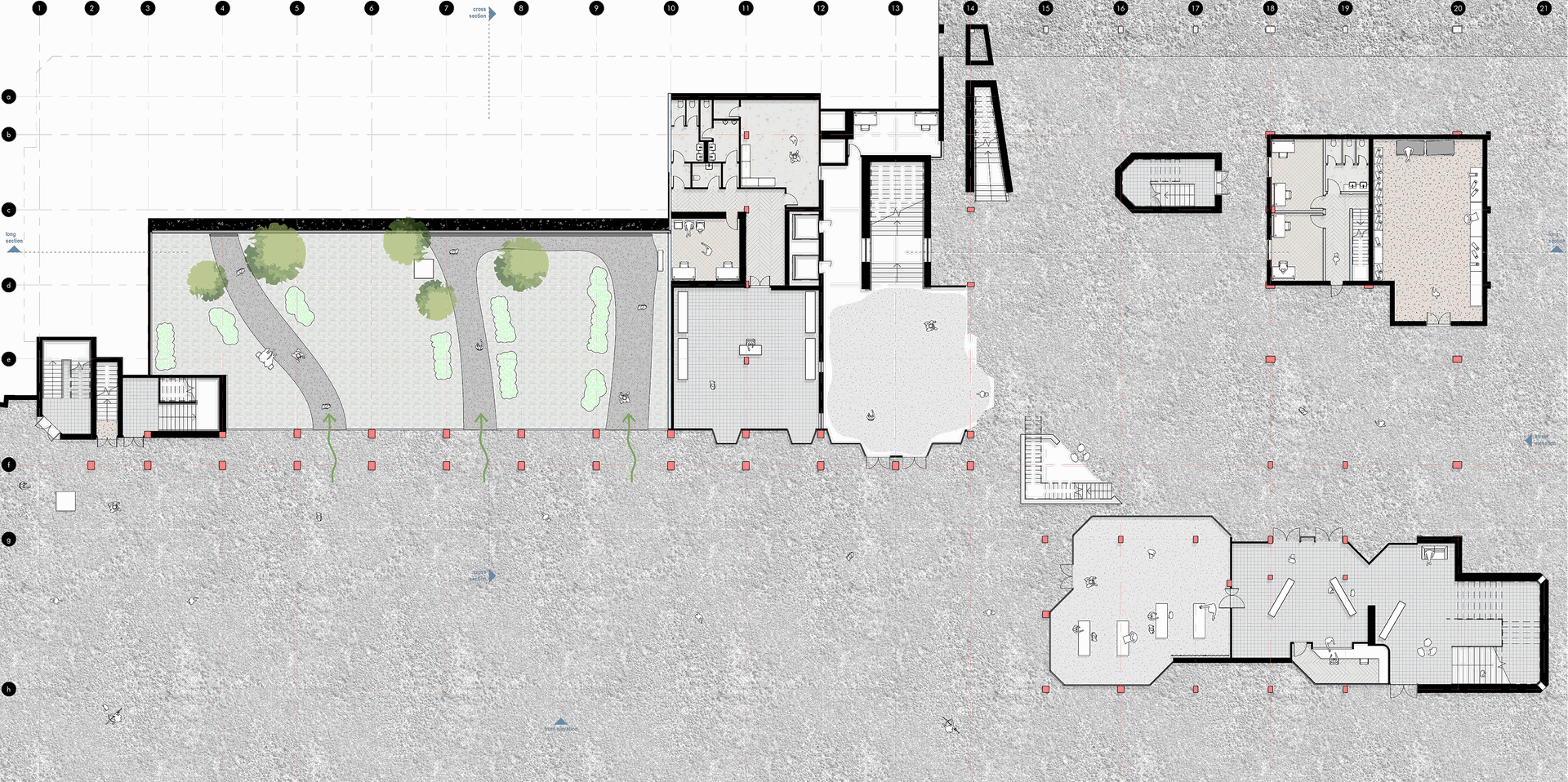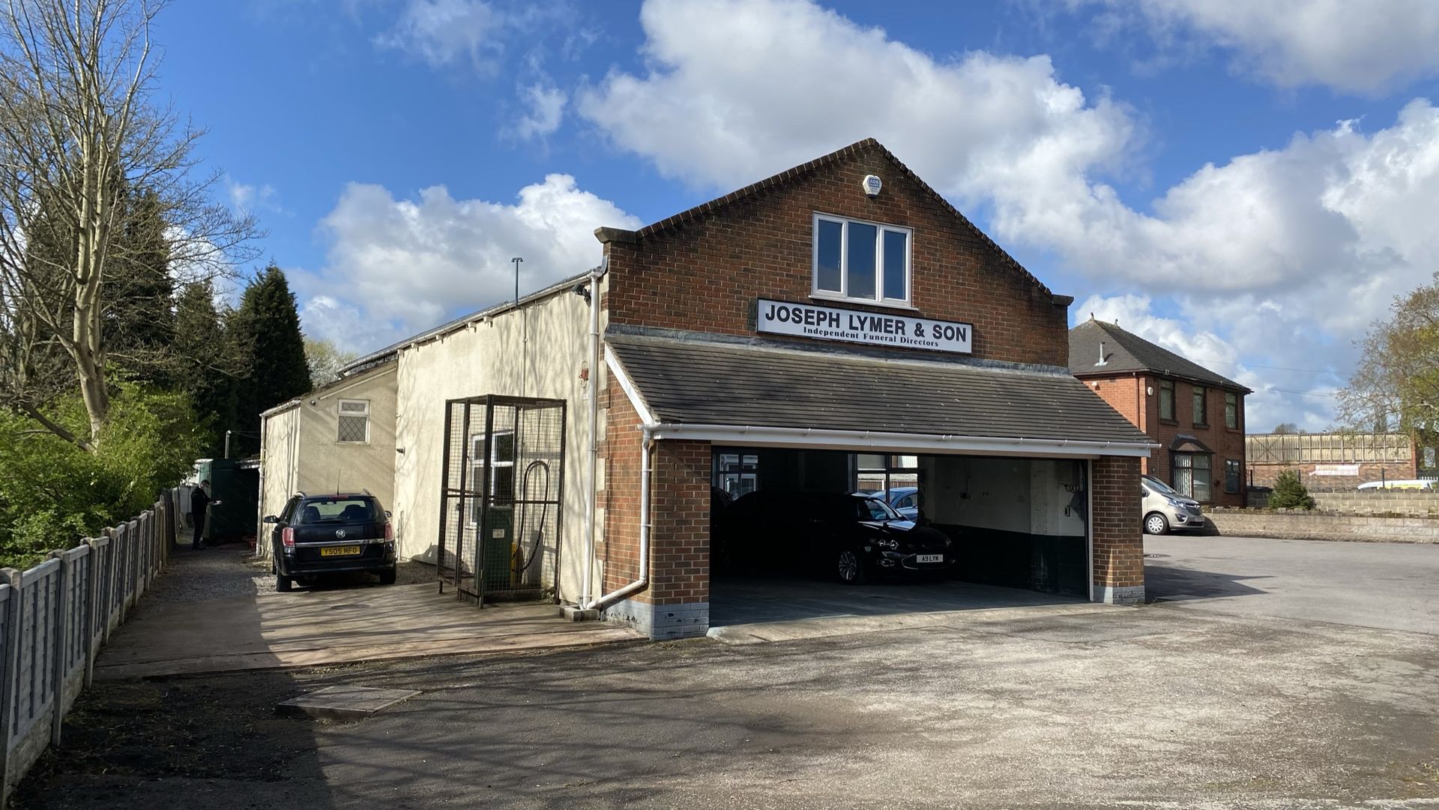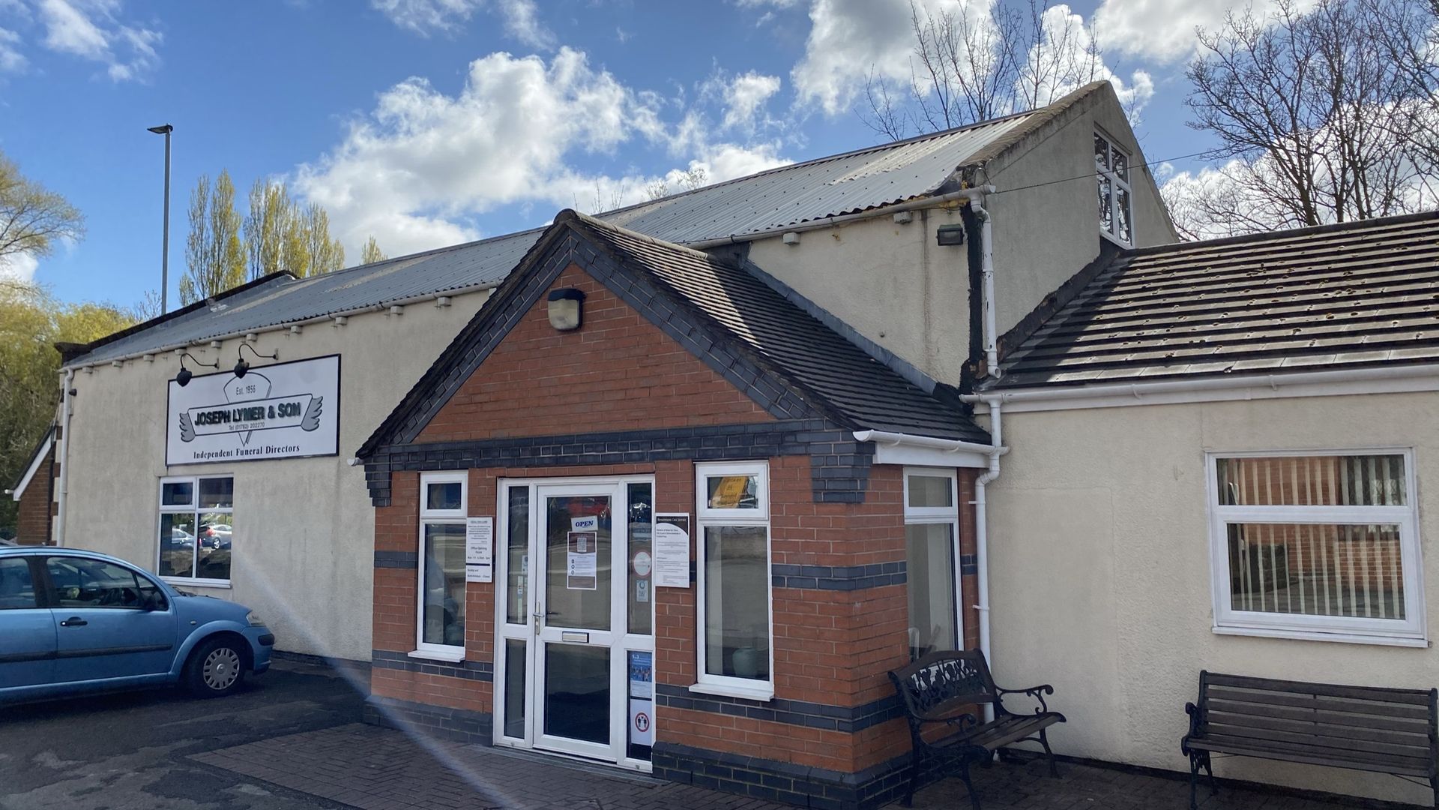EDWARD DANIELS' PORTFOLIO
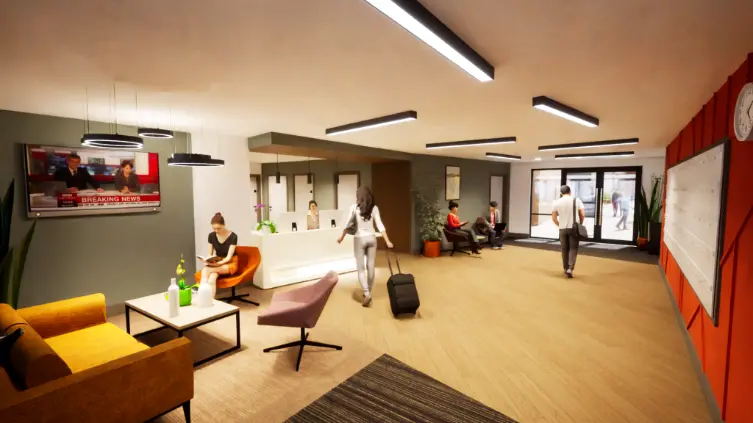
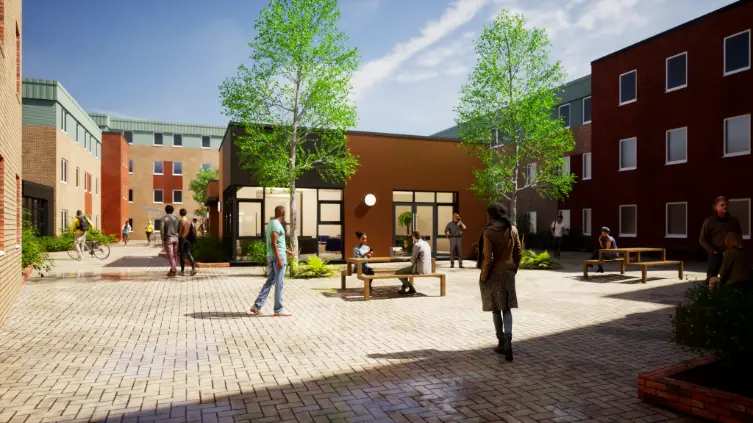
PROFESSIONAL WORK
Residential Projects
Residential Farm Development
Private client lead project to refurbish the main farmhouse and build 2
new dwellings on the site. I worked on the project from concept, sketch
schemes through to building regulations approval. All drawings and
images by myself working at CTD Architects.
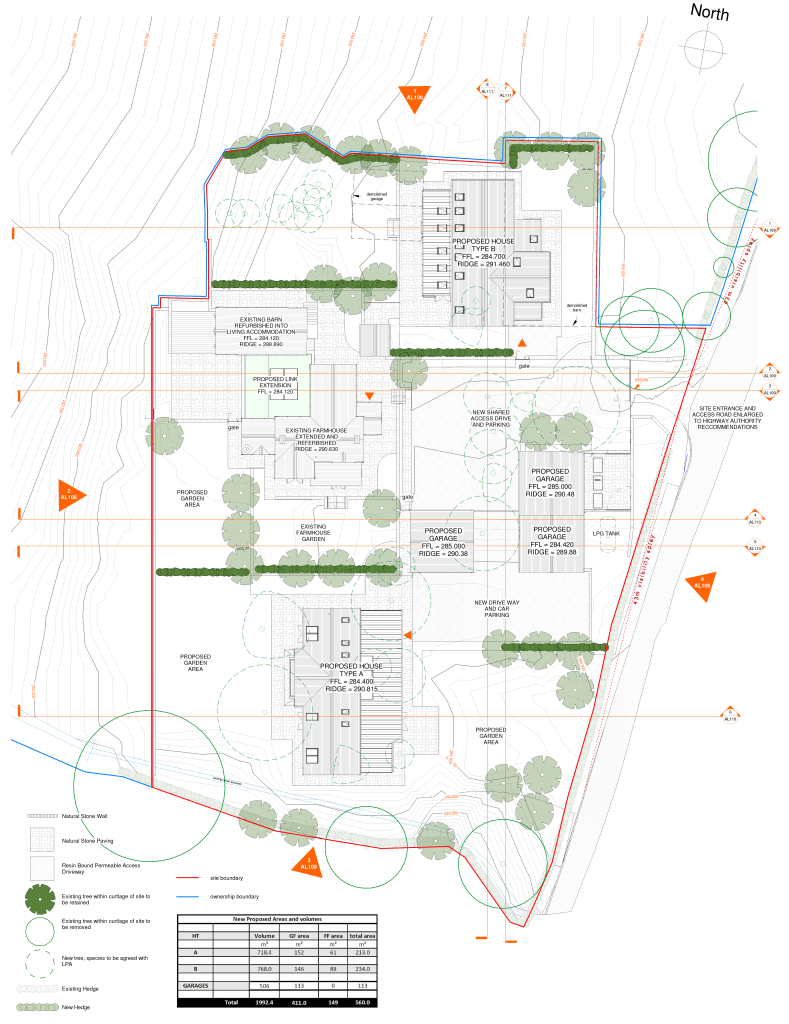
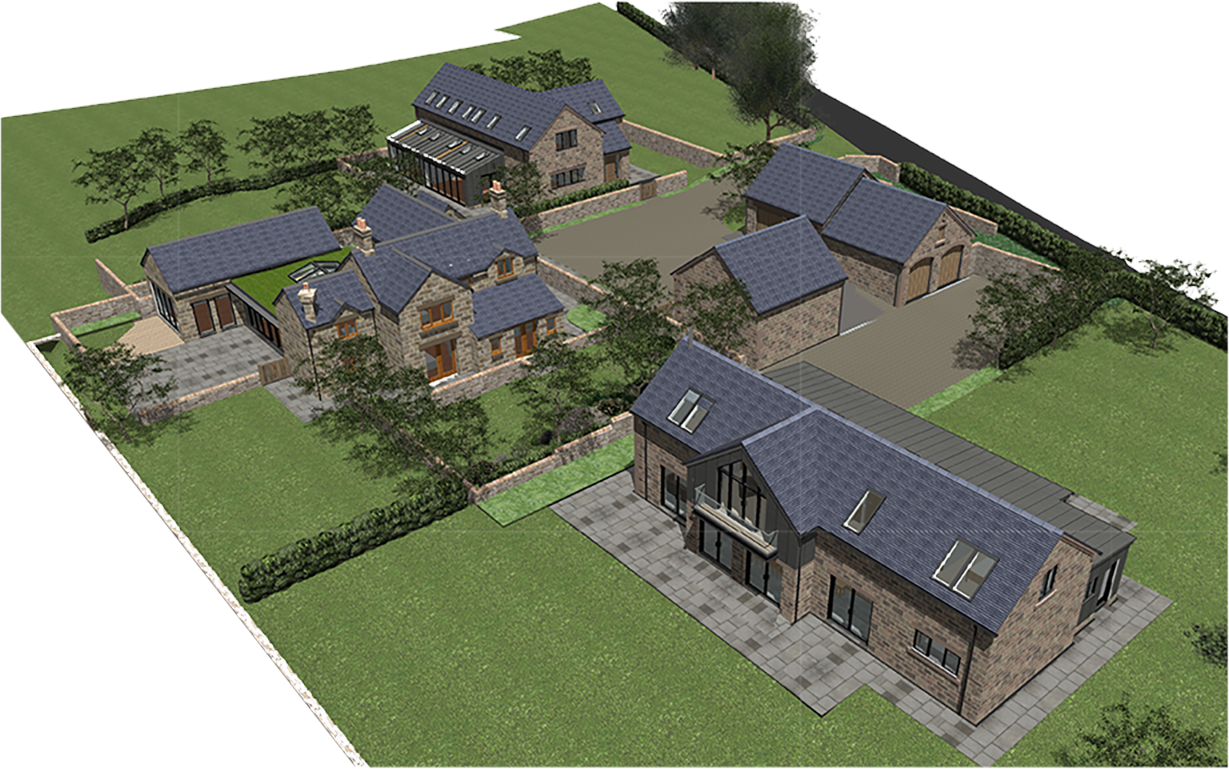
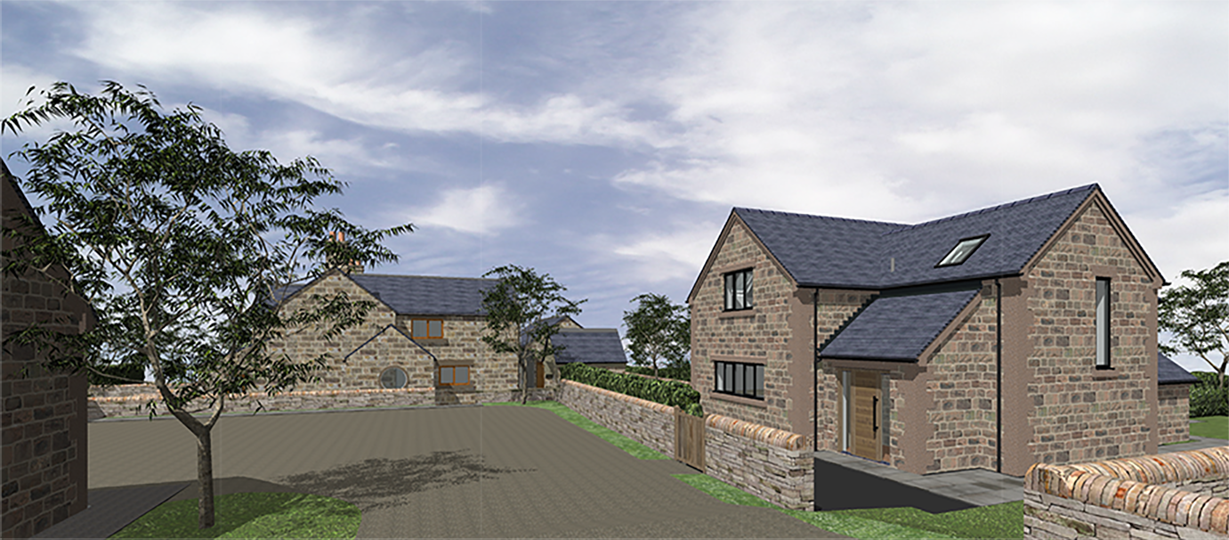
Fairview Residential Development
This project was to develop a new three bedroom bungalow on a very
compact site. My role was from concept through to building regulations
submission and observing construction on site. All drawings and
images by myself working at CTD Architects.
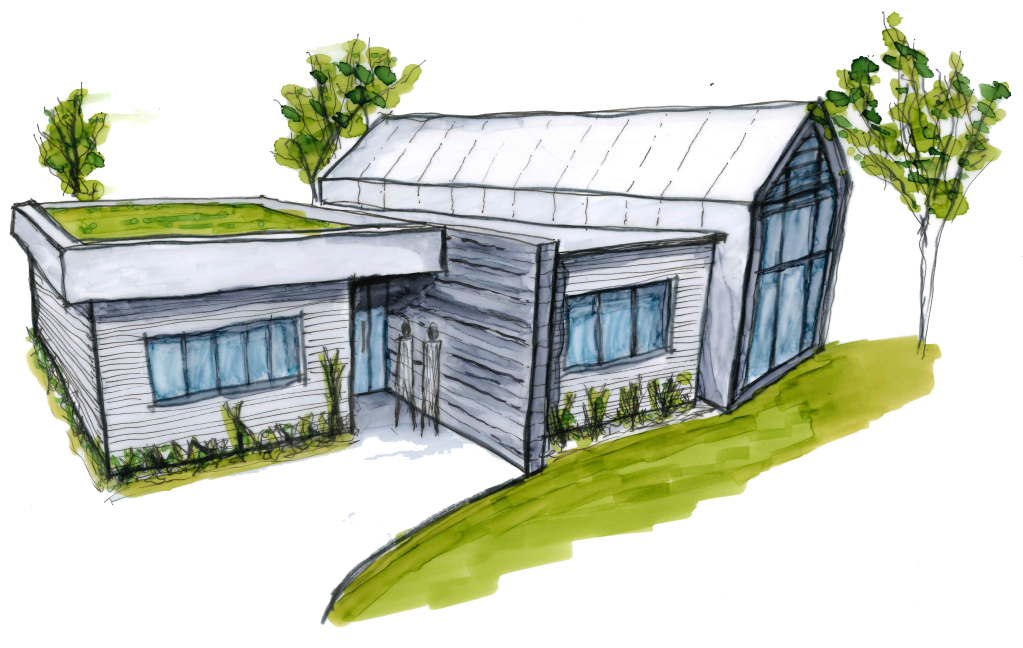
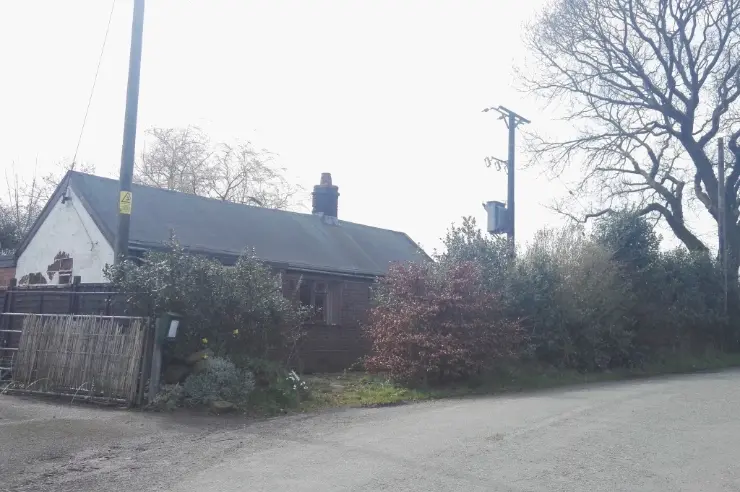
Existing bungalow to be demolished
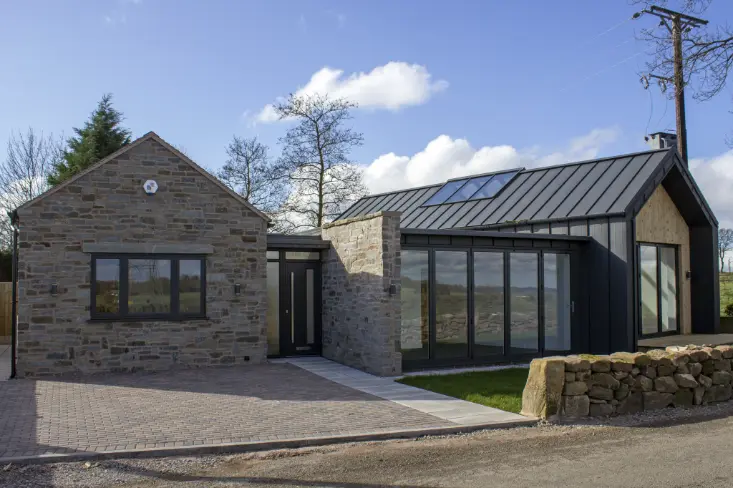
New dwellinghouse as completed 2022
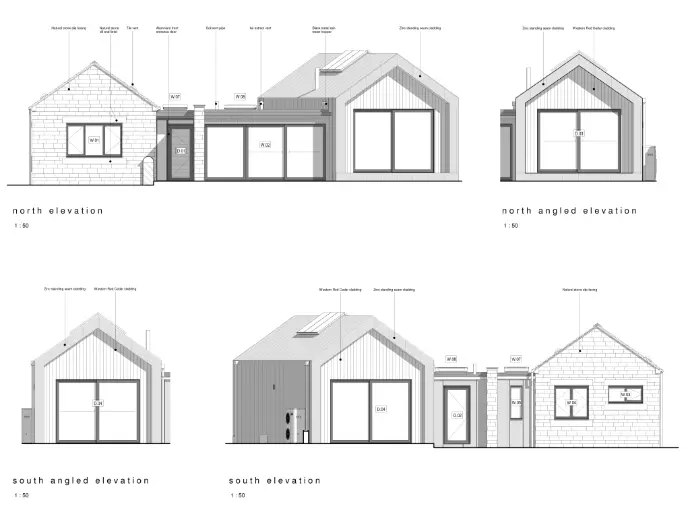
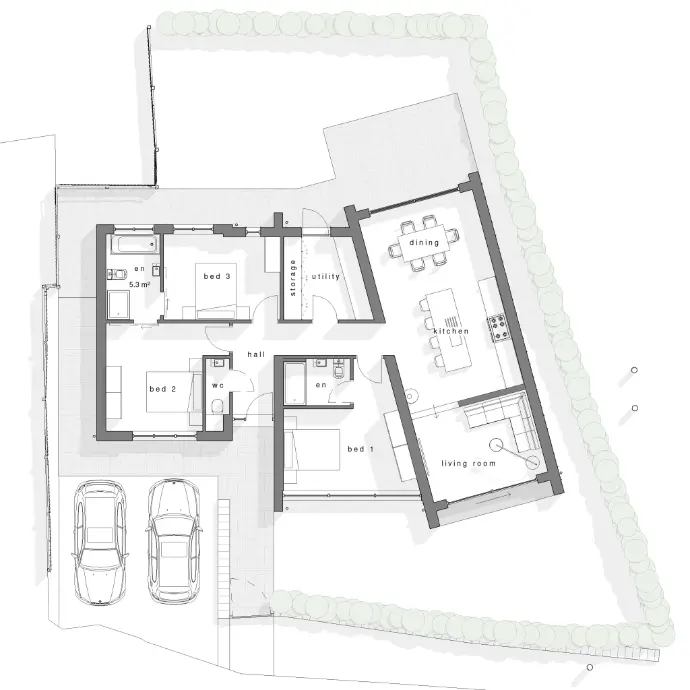
Historic Projects

Park Restoration Projects
This was a council project to restore 4 key areas of a local park. My area of work was the restoration drawing for the Thomas Peake Memorial Gates and the Adams Memorial Clock Tower.
All drawings produced in Revit / AutoCAD under the supervision of an Architect Director at CTD Architects.
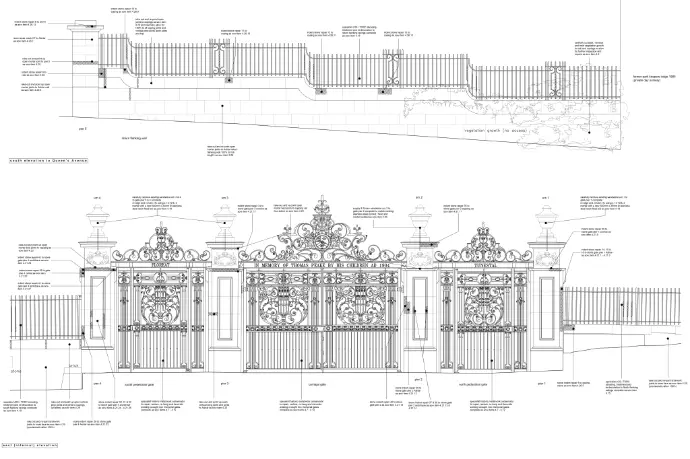
Red Brick Glass Cone Refurbishment
This council project was to refurbish a Victorian brick structure built as a glass works. My role was to support the director in charge of the project by producing drawings for all stages of the project from planning, listed building consent and updating as construction progresses on site.
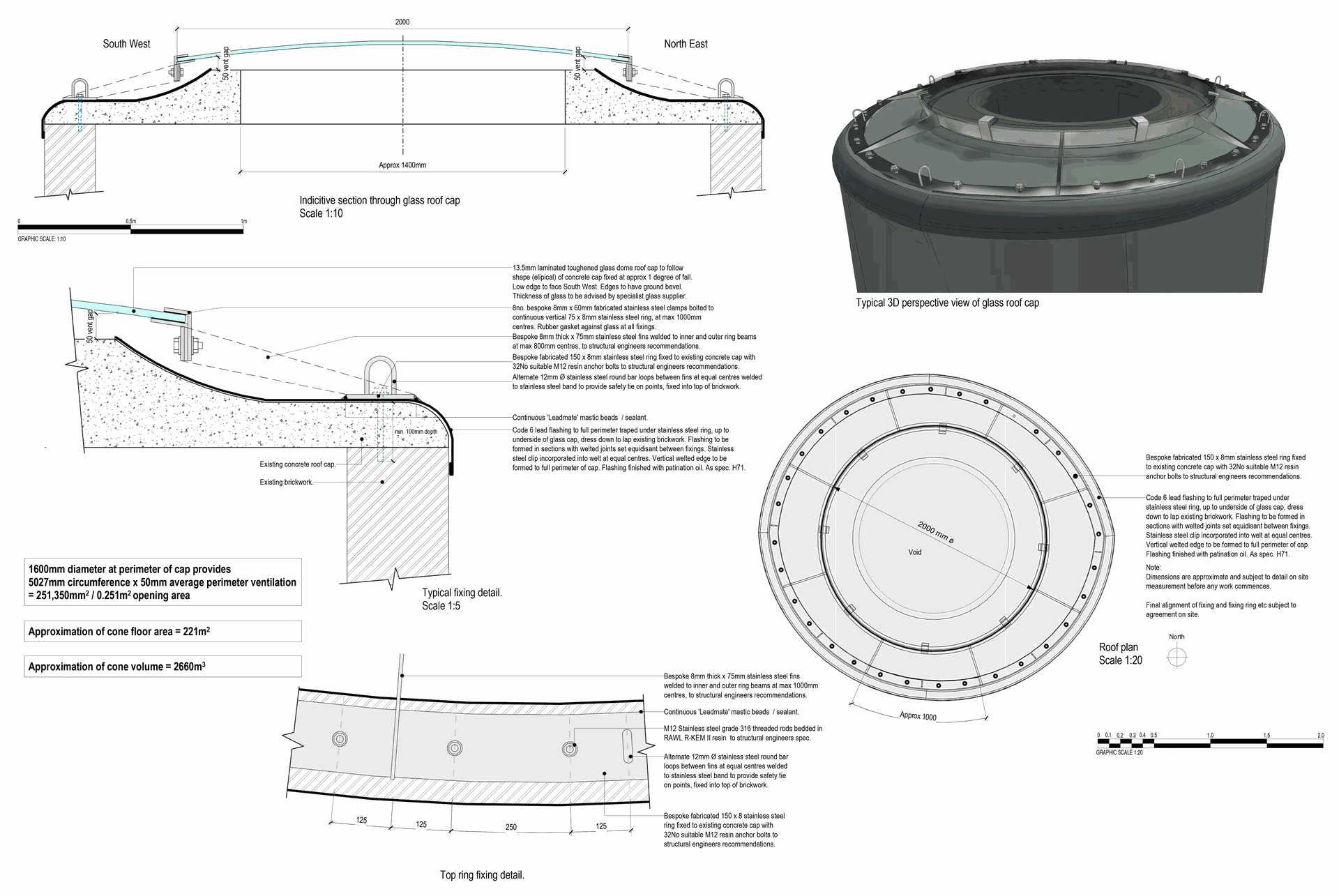
This construction drawing shows the large 2m diameter glass cap that will be installed on the top of the cone to allow light inside but protect from the weather.
All drawings produced in Revit / AutoCAD under the supervision of an Architect Director at CTD Architects.
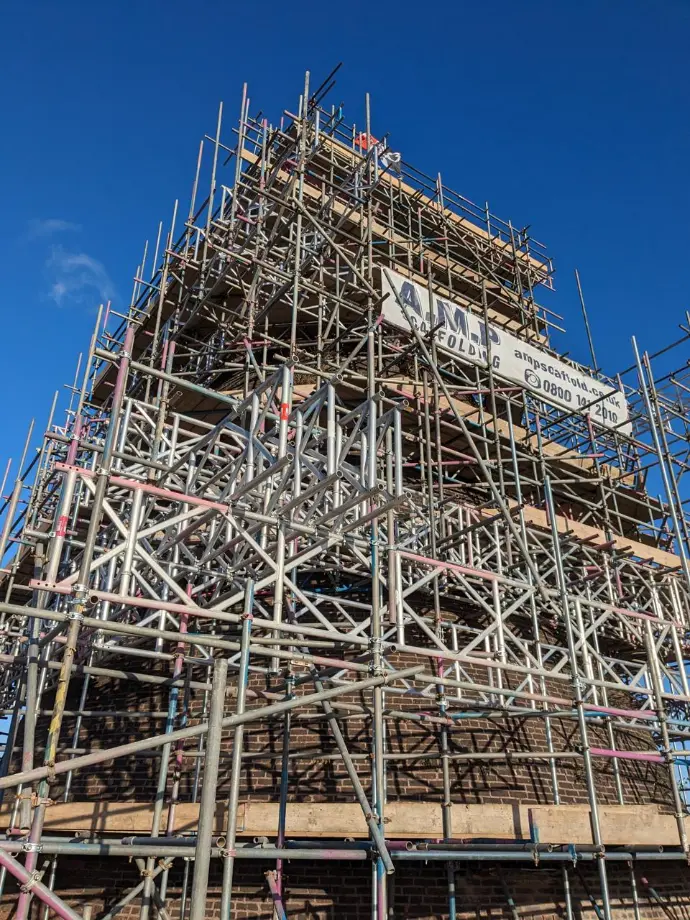
This image shows the extensive scaffolding to access the entirity of the brick cone.
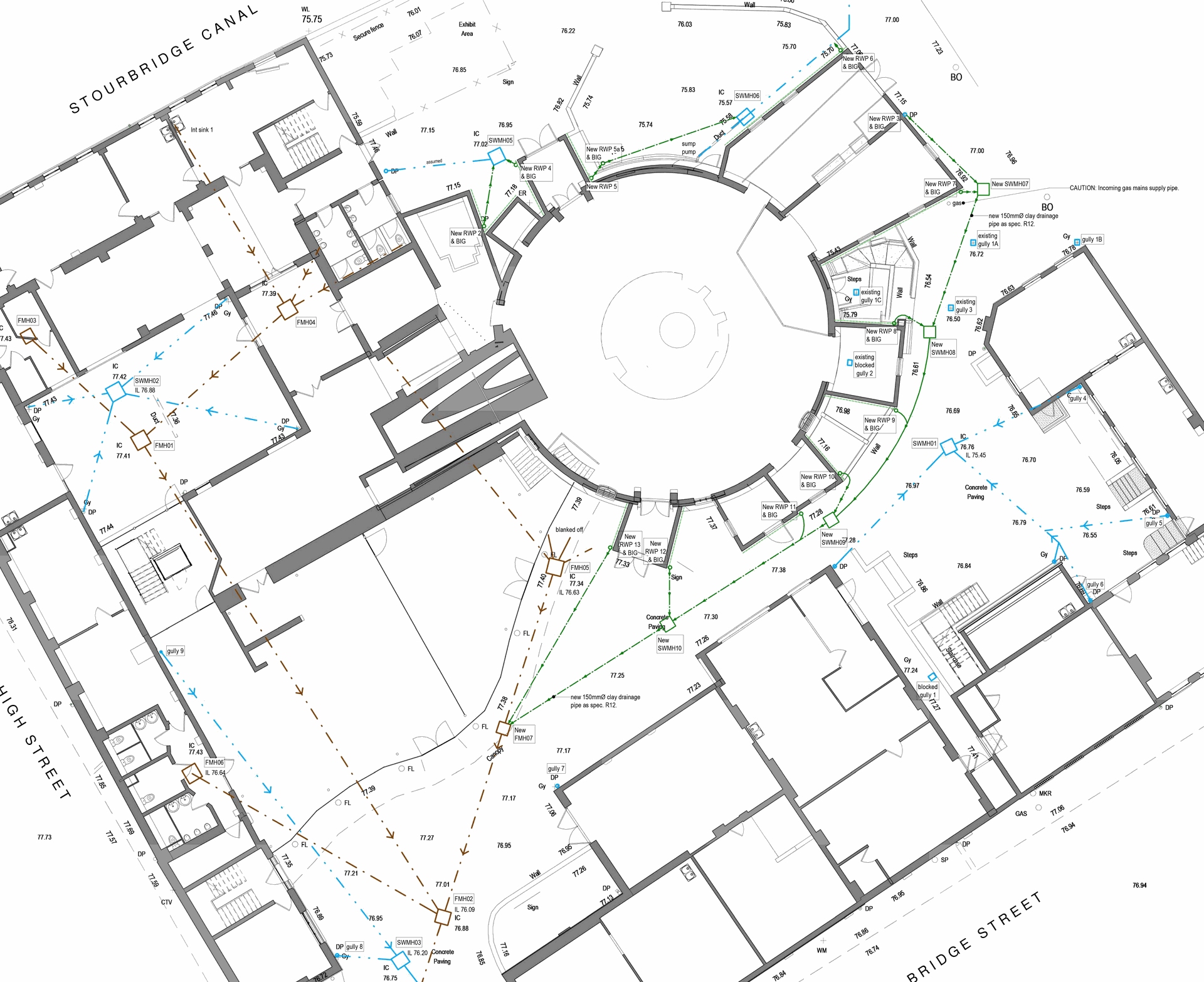
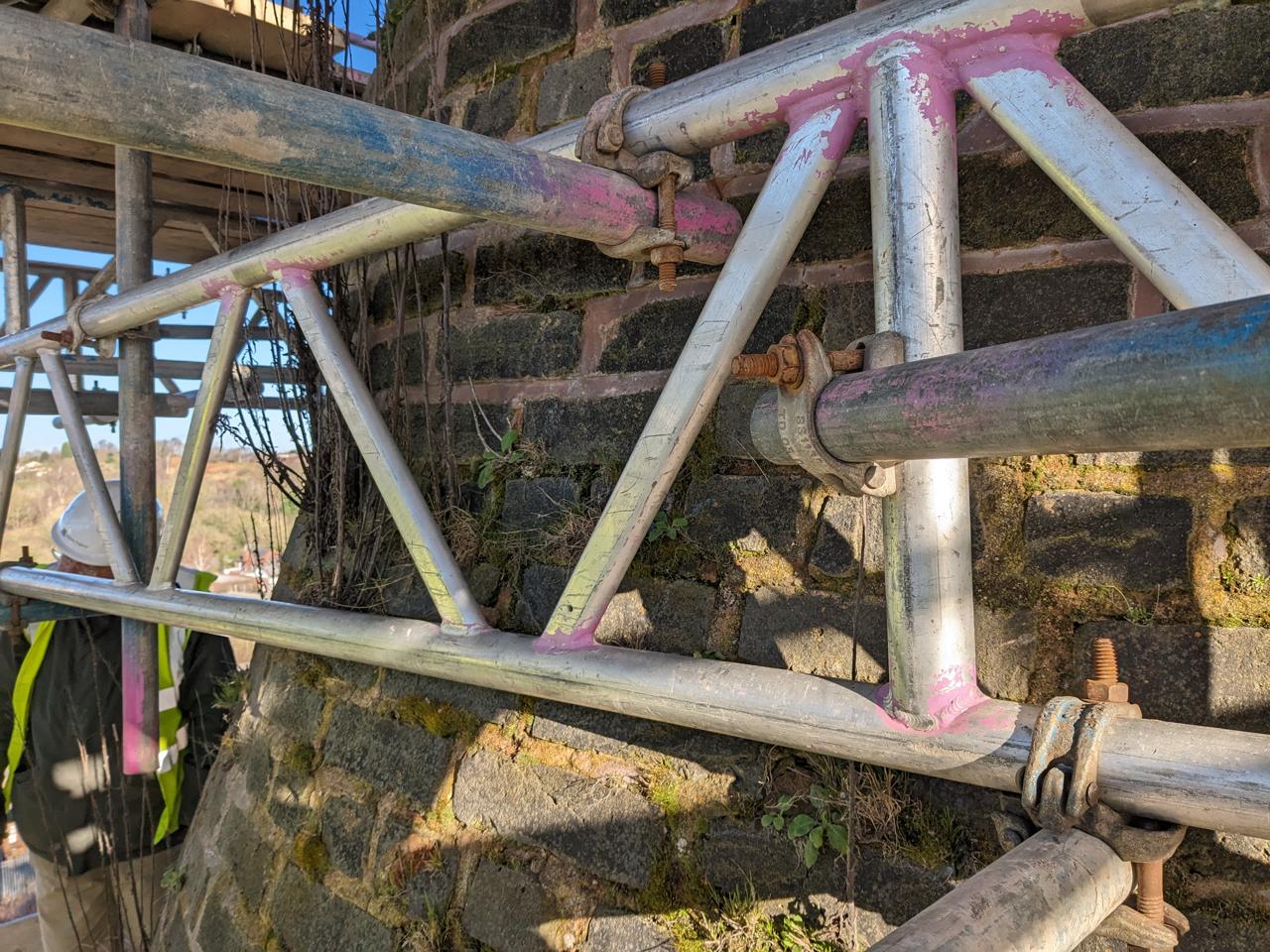
Healthcare Projects
Satellite Healthcare Unit
This series of projects were to either convert existing commercial buildings or construct new buildings for use as a satellite healthcare unit under private contracts for the NHS. All drawings and
images by myself working at CTD Architects.
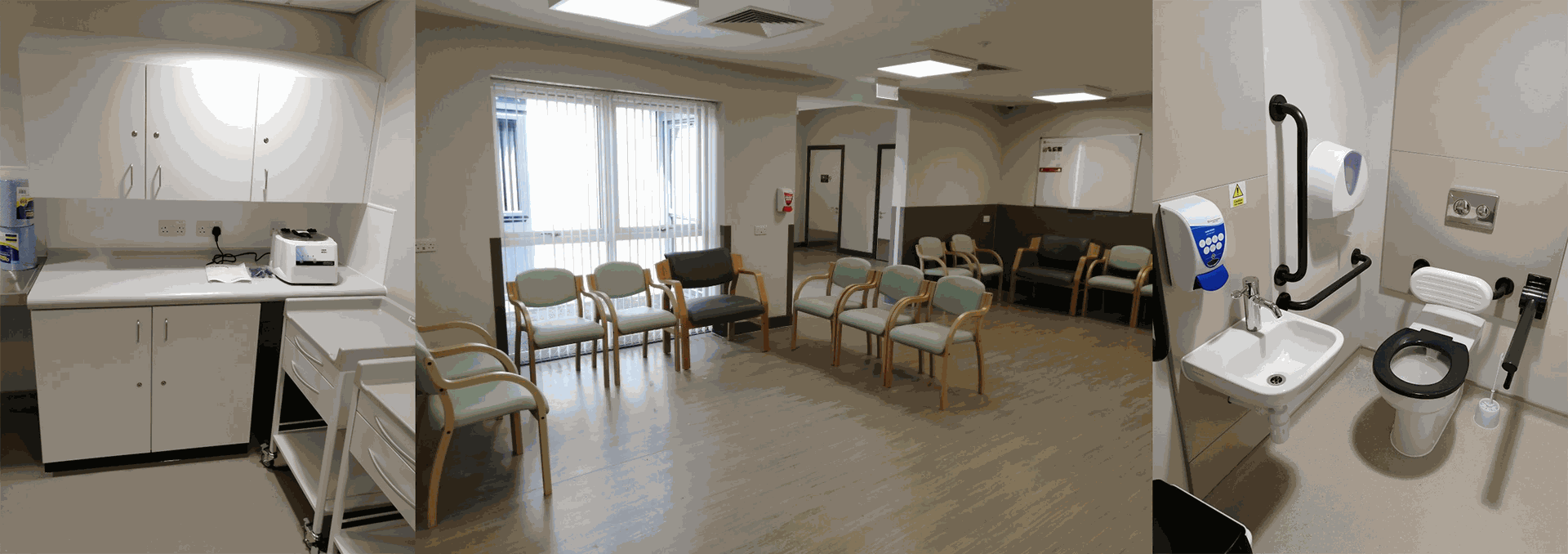
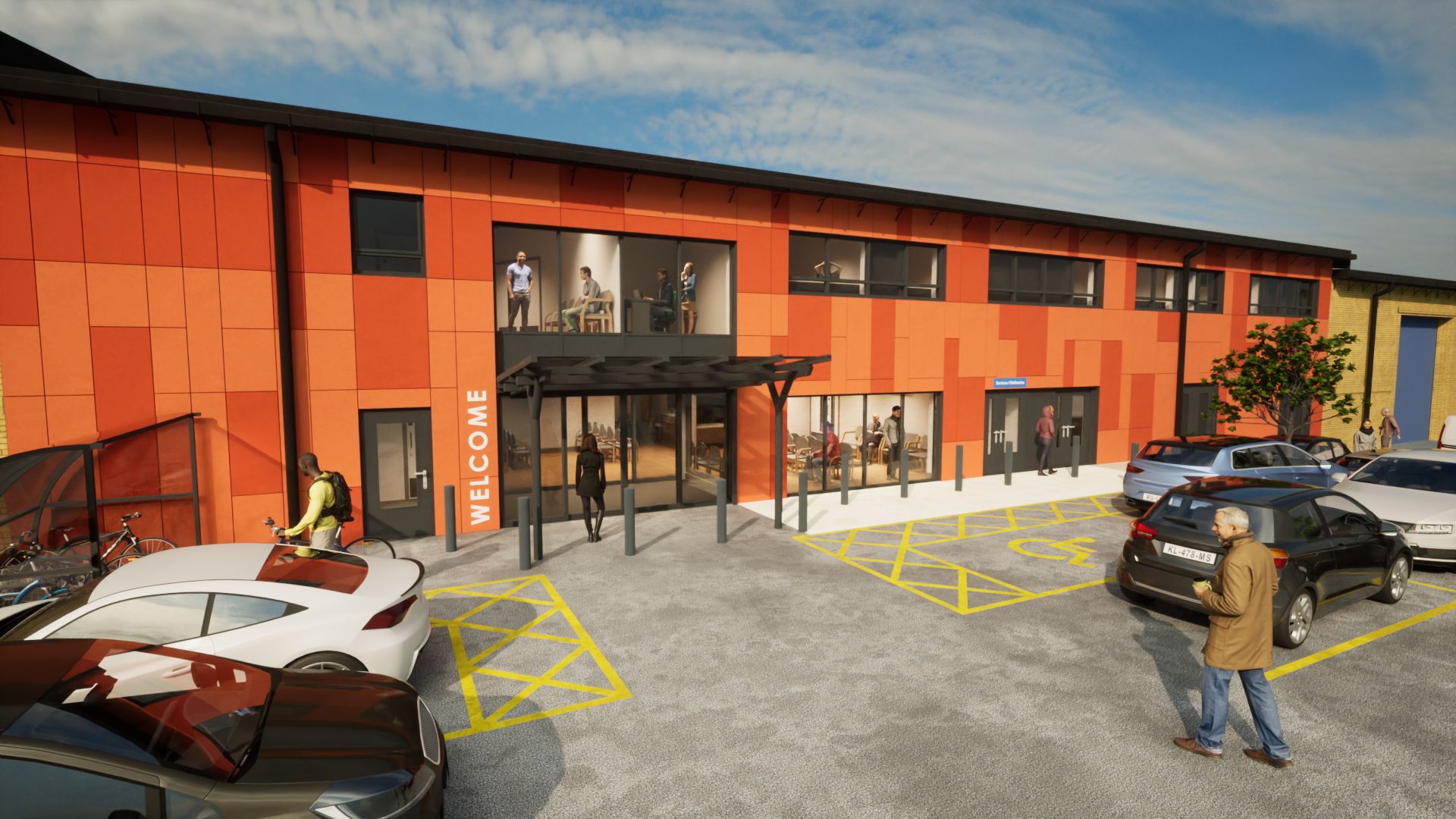
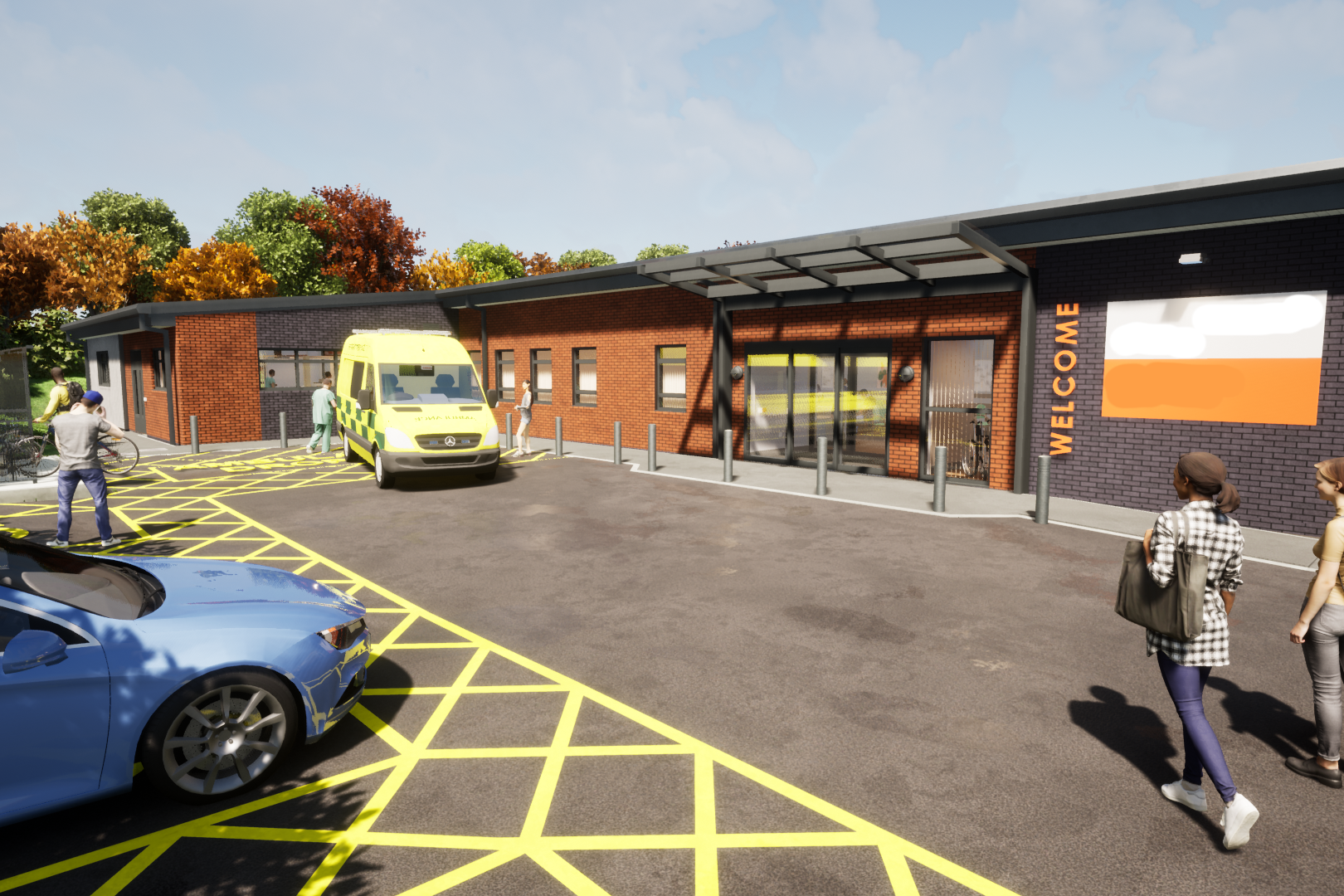
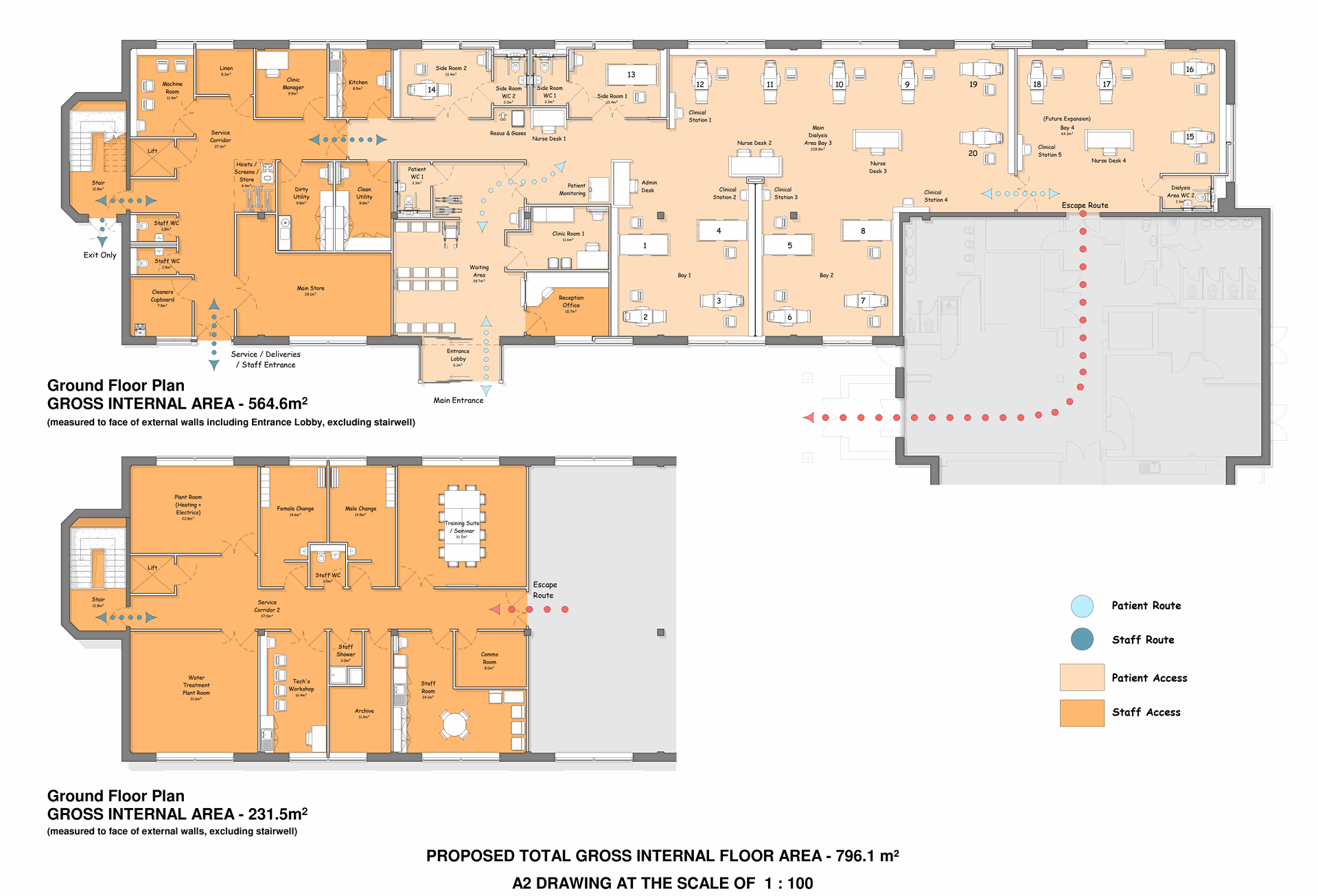
Example Layouts and Visualisations produced by myself
Commercial Projects
Funeral Directors
This project started as a roof replacement but developed into a full refurbishment of a funeral directors to improve both the aesthetic and functionality.
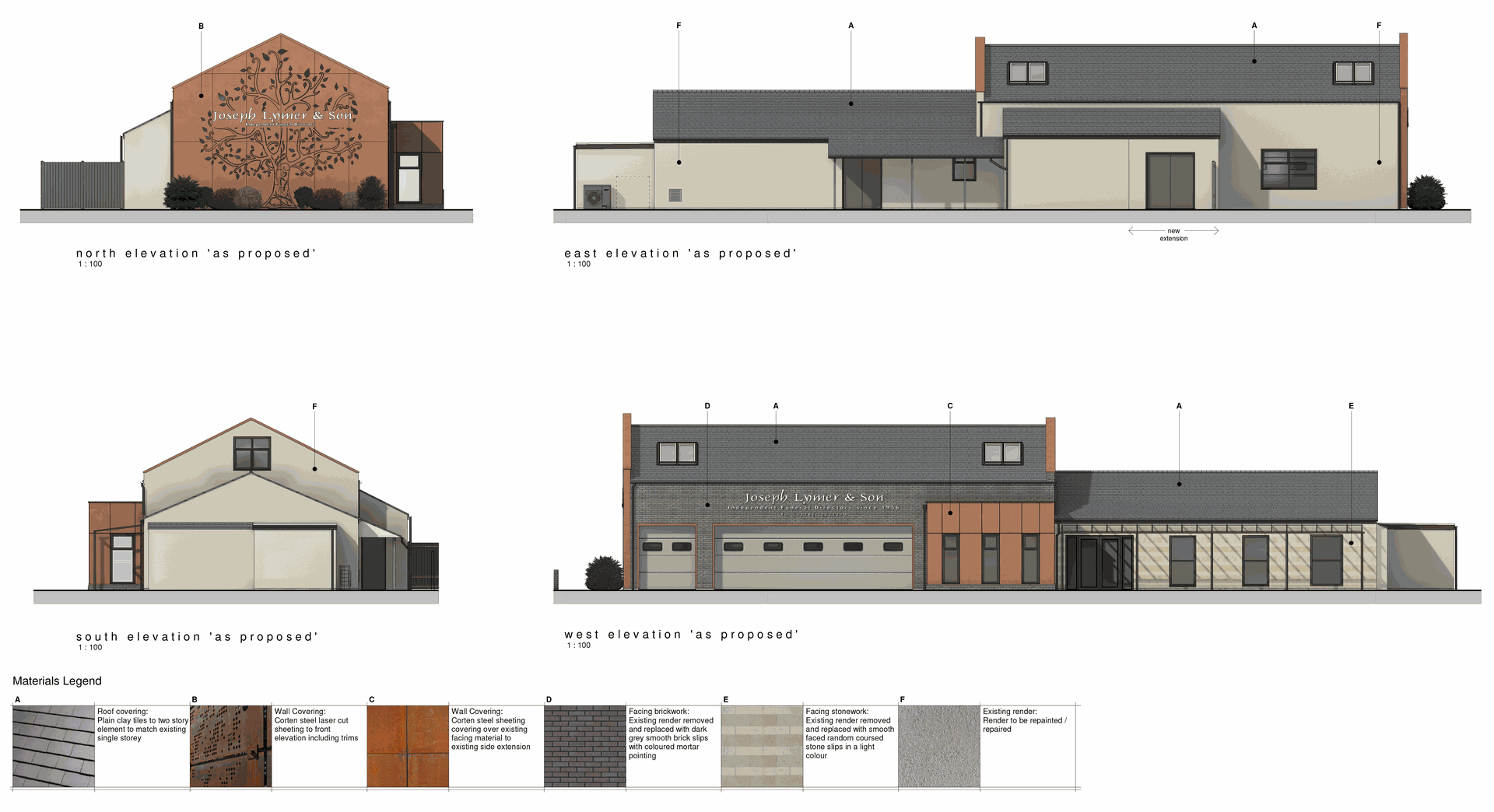
My involvement took this project from initial concept, developing the project brief with the client through to planning, building regulations and overseeing construction on site.
All drawings and
images by myself working at CTD Architects.
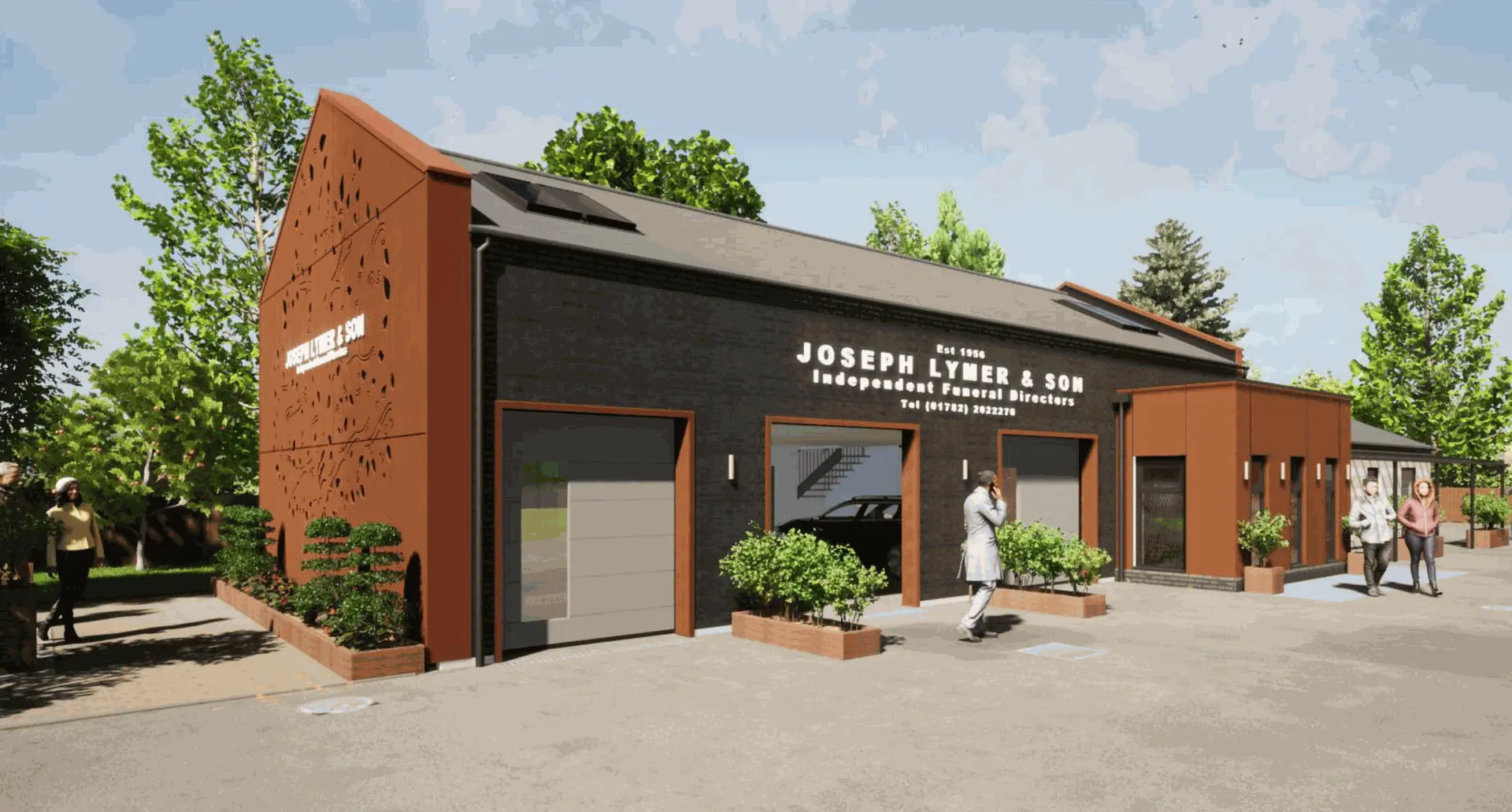
These visualisations were produced for the full planning application.
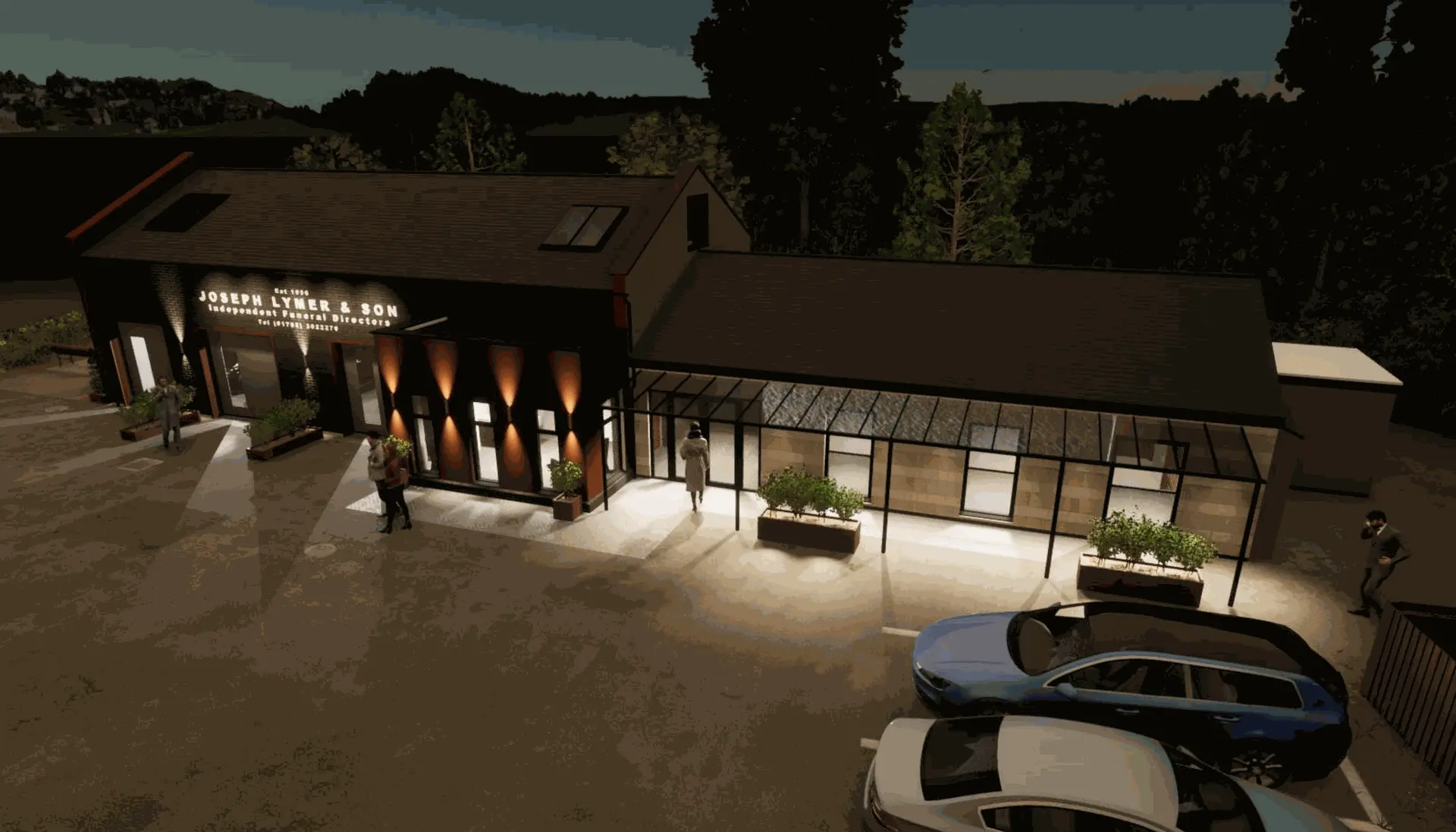
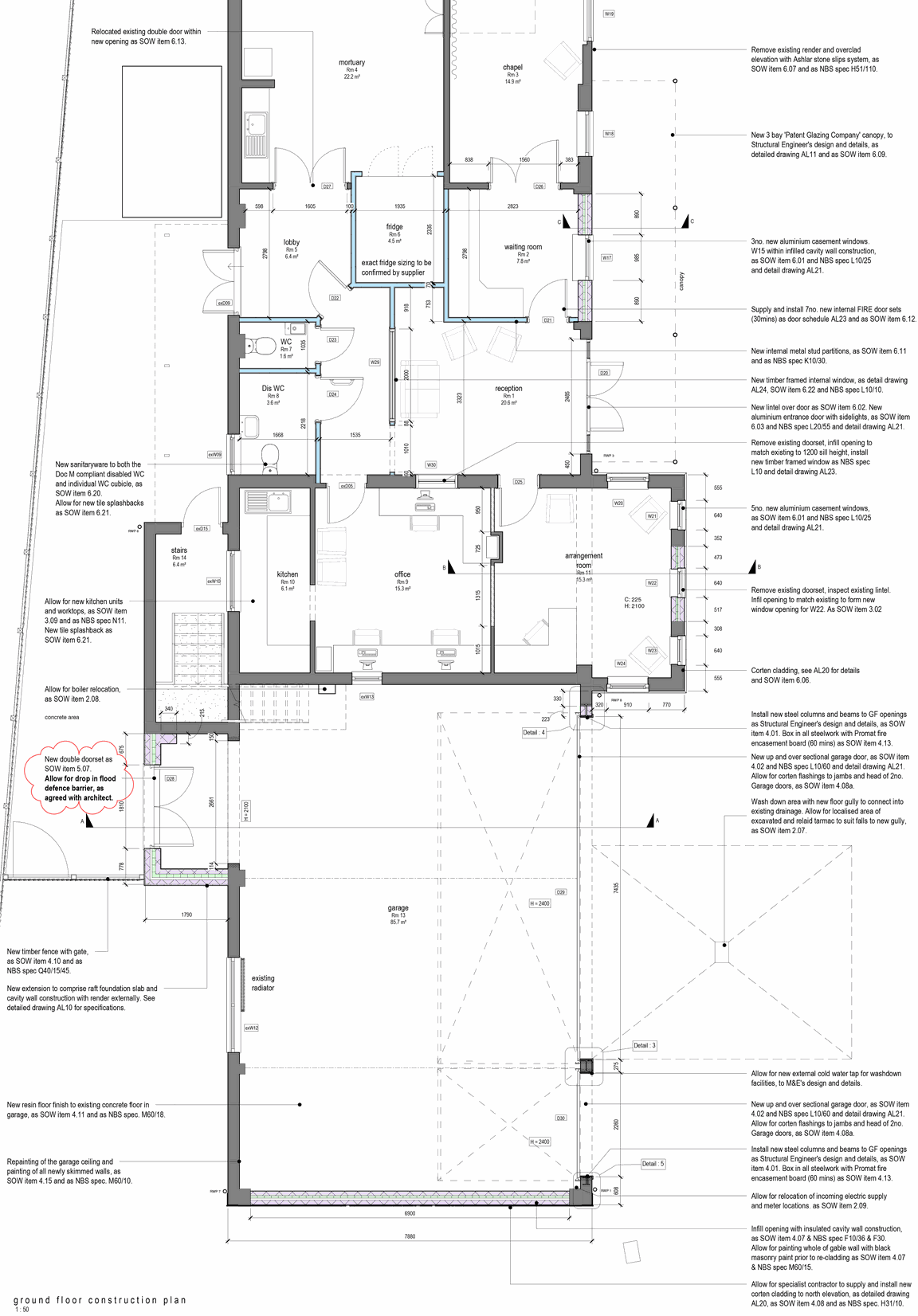
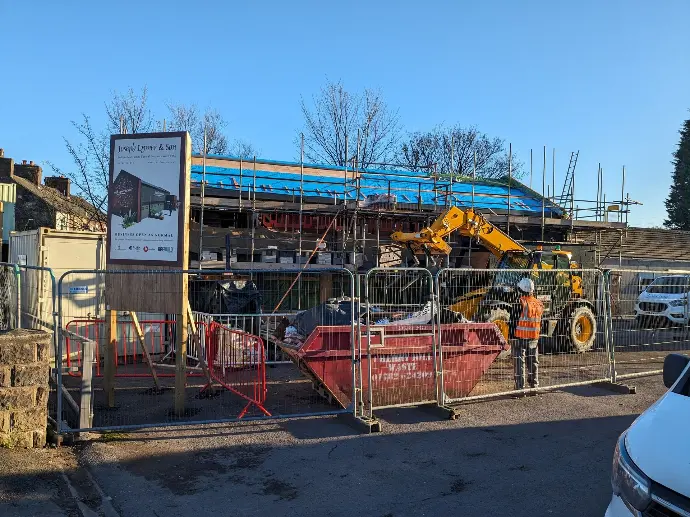
These images were taken during the construction phase of the project. It was amazing to see how things developed on site.
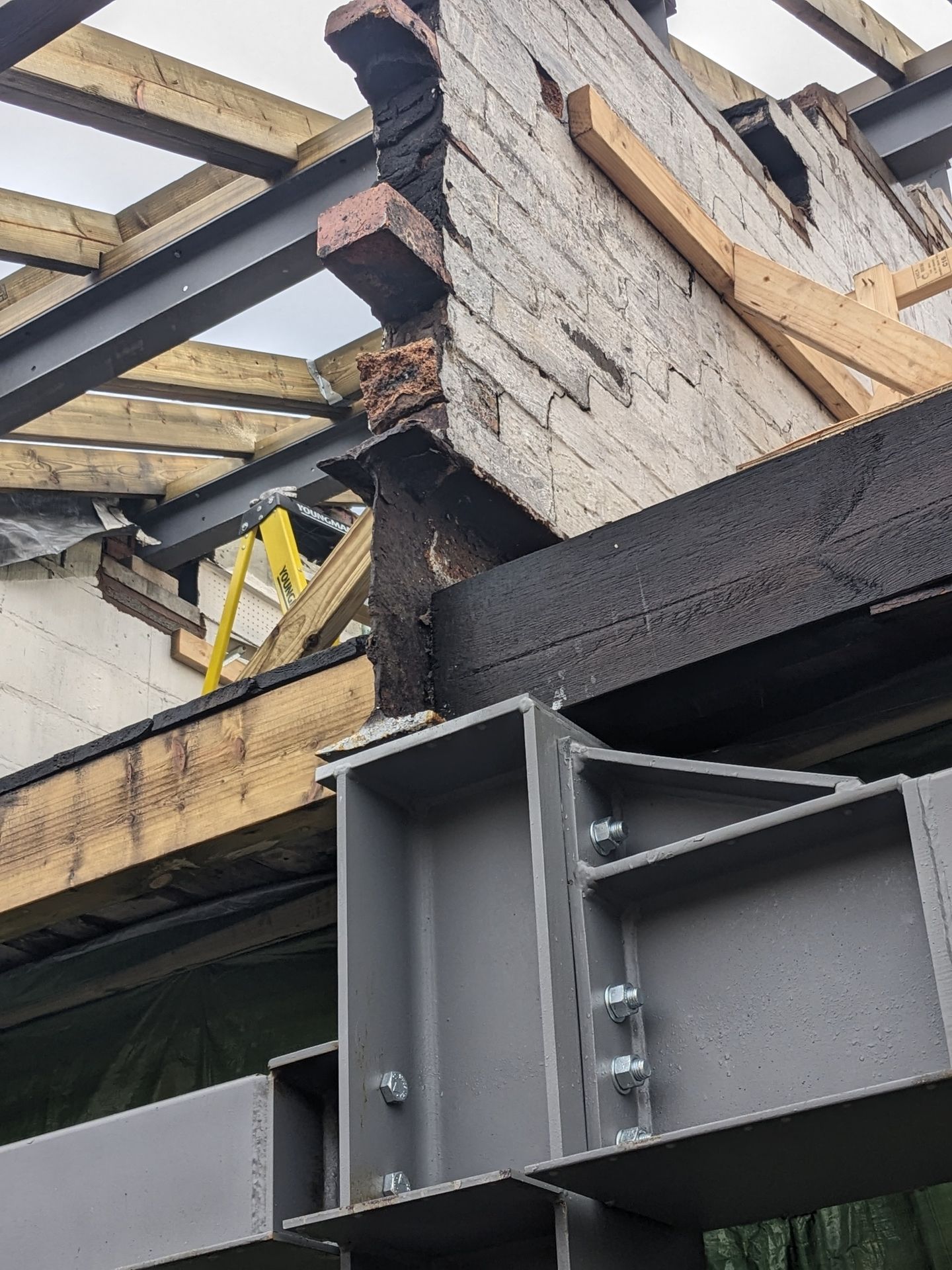
Industrial Chemical Project
This project involved the design and construction of a large Industrial Chemical processing facility, involving lots of design team coordination, regular update meetings and a quick drawing production.

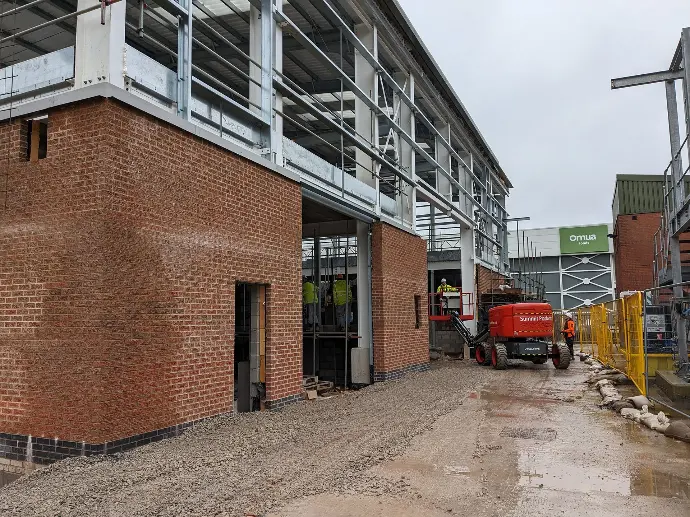
Drawings Produced for Planning Approval by Myself at CTD Architects
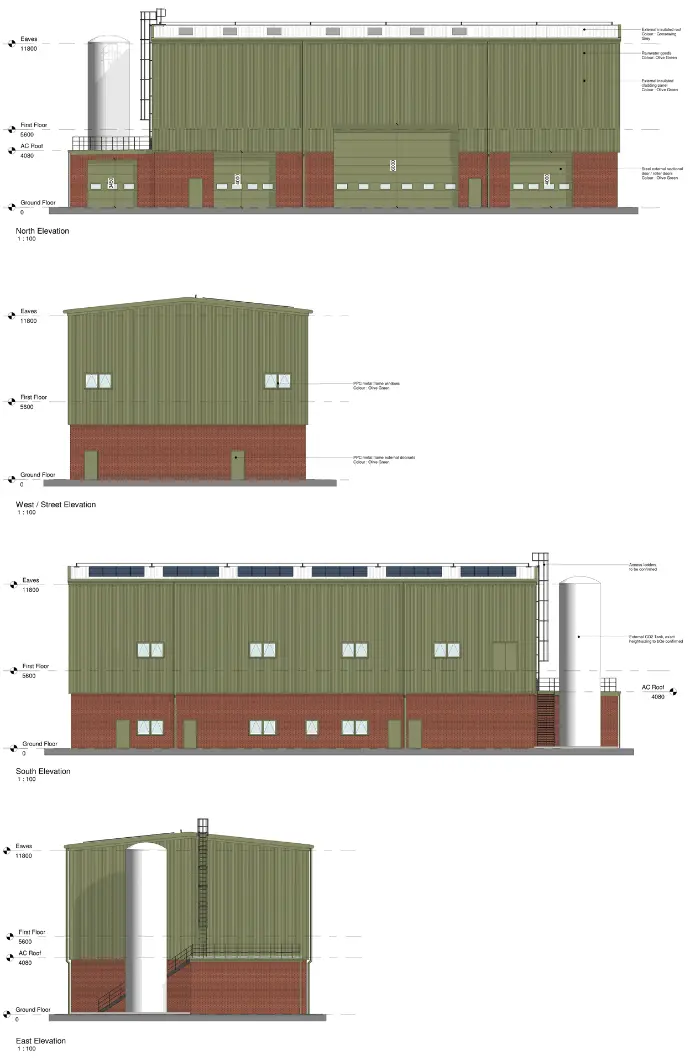
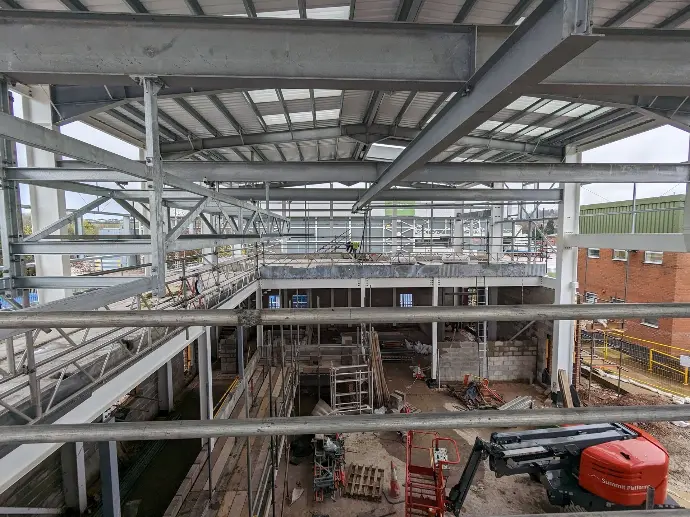
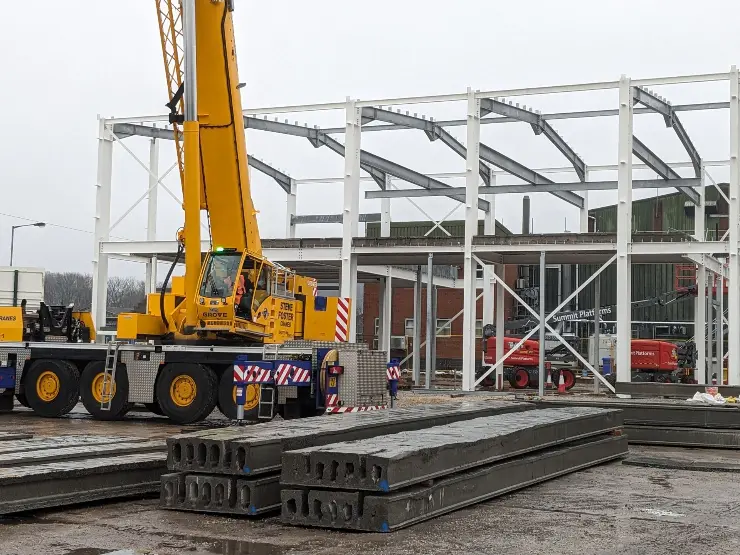
Academic Projects
Derby Assembly Rooms Referbishment
Aims:
- Transform the existing Derby Assembly Rooms into a versatile space that caters to the different stages of immersive theatre production
- Revitalise the Market Place as the heart of Derby with immersive experiences to create a dynamic and engaging space for all
- Integrate redundant spaces across the city for use as performance venues
